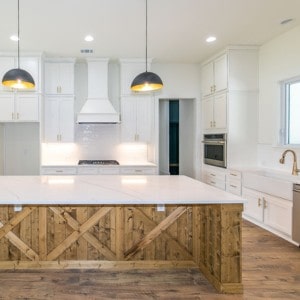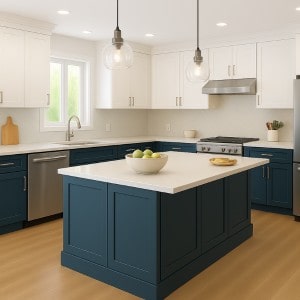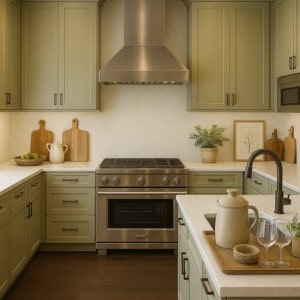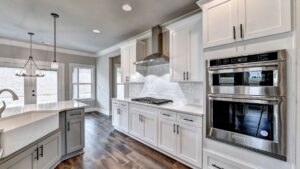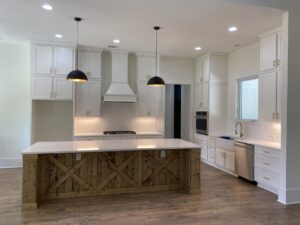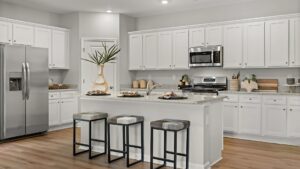A functional kitchen cabinet design makes everything easier: cooking and baking, finding things, cleaning up, and more. The work triangle is one principle that stands out when designing a kitchen that blends form and function. This classic design concept connects the sink, cooking surface, and refrigerator triangularly, streamlining movement and maximizing efficiency. But to truly perfect the work triangle, you need more than clever geometry; you need smart kitchen cabinet planning, functional flow, and the right products to support your layout.
Let’s break down the work triangle and how to get it right, while making the most of your cabinetry investment.
What Is the Kitchen Work Triangle?
The kitchen work triangle connects the three most-used stations in any kitchen:
- The Sink – where cleaning and prep often begin
- The Cooking Surface – including stove, oven, or range
- The Refrigerator – your cold storage and ingredient hub
The concept was introduced in the 1940s to make cooking more efficient by reducing unnecessary steps between tasks. The triangle is intended to keep these three areas close but not too close—ideally, each triangle leg measuring between 4 and 9 feet and the total perimeter between 13 and 26 feet.
But the triangle isn’t just about spacing—it’s about balance. The perfect triangle helps you glide between stations while keeping your kitchen organized and stress-free.
Why Kitchen Cabinet Design and Placement Matter
You can’t build a functional kitchen triangle without the right kitchen cabinets. Your base and wall cabinet placement defines the layout and determines how comfortable and efficient your space feels.
There are a variety of standard layouts—from L-shaped and U-shaped kitchens to galley and peninsula designs.
Step-by-Step: How to Perfect Your Work Triangle with Strategic Kitchen Cabinet Design
- Start With Your Sink as the Anchor
In most layouts, the sink is the central hub. Many kitchen tasks—rinsing, chopping, and washing—start or end at the sink. If you’re including a window, the sink often goes beneath it.
Tip: Use this anchor point to determine how the rest of your cabinetry should support prep and cleanup. Consider placing a dishwasher nearby, with cabinets above for dishes and below for cleaning supplies.
- Position Your Cooking Surface Smartly
Your stove or cooktop should be the second point in your triangle. To maintain a smooth workflow, place it comfortably from the sink, avoiding congestion.
Tip: Include counter space on both sides of the range. Cabinets with built-in drawers are great for utensils, oven mitts, and cooking tools.
- Place the Refrigerator for Accessibility
The fridge should be easily accessible to the sink and stove, but out of the central cooking zone to prevent traffic jams.
Tip: Flank your fridge with tall pantry cabinets or wall units for dry goods and snack storage, which reduces foot traffic through the work triangle.
- Keep Cabinet Zones Clear and Organized
Every leg of the triangle should include functional cabinet zones. For example:
- Prep Zone (between sink and stove): Use base cabinets with large drawers for knives, cutting boards, and mixing bowls.
- Cooking Zone (around the stove): Install heat-resistant countertops and cabinets for pots, spices, and oils.
- Storage Zone (around the fridge): Use tall pantry cabinets or deep drawers for bulk storage.
5. Avoid Triangle Obstacles
Watch for disruptions that throw off the flow:
- A kitchen island that blocks the triangle
- Cabinet doors or appliances that bump into each other
- Narrow walkways that cause crowding
Strategic cabinet sizing and layout planning can solve these issues. Ask your Century Cabinets dealer for help with layout recommendations that align with our cabinet offerings.
Modern Kitchen Cabinet Design
Today’s open-concept kitchens don’t always follow traditional triangle rules, but the principles still apply. Whether your kitchen is a single-wall galley or an expansive U-shape, the goal is to reduce effort, increase efficiency, and create a beautiful space.
Our cabinet lines make it easy to scale your design from cozy homes to multi-unit developments without sacrificing style or functionality.
Key Takeaways
- The kitchen work triangle connects your sink, stove, and refrigerator for maximum efficiency.
- Each leg of the triangle should be between 4 and 9 feet, with a total perimeter of 13 and 26 feet.
- The sink is usually the anchor point; build cabinet layouts around it for prep and cleaning.
- Clever cabinet placement around each zone improves storage, organization, and workflow.
- Avoid obstacles like islands or doors that block triangle pathways.
- Century Cabinets offers durable, stylish cabinetry to support any traditional layout, with modern, trending cabinet paint colors.
- Partner with a Century Cabinets dealer to design a beautiful, functional, and optimized kitchen for your cooking style.
Get Help from Our Professional Kitchen Cabinet Designers
Century Cabinets’ kitchen cabinet designers and builders can assess your kitchen and create the perfect work triangle for your space.
Get in touch with our team today to save time and stress in the kitchen. With the right strategic cabinet design, a kitchen can be beautiful and functional.


